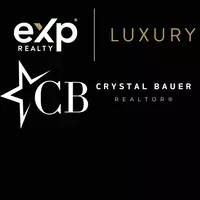OPEN HOUSE
Sun May 18, 1:00pm - 4:00pm
UPDATED:
Key Details
Property Type Single Family Home
Sub Type Single Family Residence
Listing Status Active
Purchase Type For Sale
Square Footage 3,211 sqft
Price per Sqft $395
MLS Listing ID SR25090334
Bedrooms 5
Full Baths 4
Condo Fees $115
Construction Status Updated/Remodeled
HOA Fees $115/mo
HOA Y/N Yes
Year Built 2007
Lot Size 7,840 Sqft
Property Sub-Type Single Family Residence
Property Description
Step into a light-filled open foyer with soaring cathedral ceilings and dramatic tall windows that flood the formal living room with natural light. Brand new marble flooring flows throughout the main level, enhancing the elegance of the formal dining area and adjacent family room with cozy fireplace, ideal for movie nights or gatherings.
The open-concept kitchen is a chef's dream, complete with granite countertops, stainless steel appliances, ample cabinetry, and a large center island that opens seamlessly to a charming dining area with views of the pool-sized backyard.
A convenient main-level bedroom with full bath offers flexibility for a guest suite, home office, or gym. Upstairs, enjoy a highly functional layout with two bedrooms connected by a Jack-and-Jill bath, an additional bedroom with its own en-suite, and a private primary suite featuring a spa-like bath with jetted tub, walk-in shower, dual vanities, and a custom walk-in closet. Rich wood laminate flooring enhances the upstairs living spaces.
Step outside to your entertainer's paradise – a spacious backyard with built-in BBQ, walk-up bar, gas fire pit, and grassy area perfect for play or pets.
Located in a resort-style community offering amenities such as a sparkling pool & spa, basketball and tennis courts, picnic areas, and a children's playground, this home truly has it all. Don't miss this opportunity to make this amazing home yours!
Location
State CA
County Ventura
Area Nmp - North Moorpark
Rooms
Main Level Bedrooms 1
Interior
Interior Features Balcony, Ceiling Fan(s), Cathedral Ceiling(s), Separate/Formal Dining Room, High Ceilings, Recessed Lighting, Bedroom on Main Level, Jack and Jill Bath, Primary Suite, Walk-In Closet(s)
Heating Central
Cooling Central Air
Flooring Laminate, Stone
Fireplaces Type Family Room
Fireplace Yes
Appliance 6 Burner Stove, Double Oven, Dishwasher
Laundry Laundry Room
Exterior
Exterior Feature Barbecue
Garage Spaces 3.0
Garage Description 3.0
Pool Community, Association
Community Features Hiking, Park, Sidewalks, Gated, Pool
Utilities Available Electricity Connected, Natural Gas Connected, Sewer Connected, Water Connected
Amenities Available Sport Court, Picnic Area, Playground, Pool, Spa/Hot Tub, Tennis Court(s), Trail(s)
View Y/N No
View None
Accessibility Safe Emergency Egress from Home
Attached Garage Yes
Total Parking Spaces 5
Private Pool No
Building
Lot Description 0-1 Unit/Acre
Dwelling Type House
Story 2
Entry Level Two
Foundation Slab
Sewer Public Sewer
Water Public
Level or Stories Two
New Construction No
Construction Status Updated/Remodeled
Schools
School District Moorpark Unified
Others
HOA Name Moorpark Estates
Senior Community No
Tax ID 5130100065
Security Features Security Gate,Gated Community
Acceptable Financing Cash, Conventional, Freddie Mac, VA Loan
Listing Terms Cash, Conventional, Freddie Mac, VA Loan
Special Listing Condition Standard

Agent | License ID: CA02099002/NVS.0196277
+1(530) 788-8251 | crystalsellsproperty@gmail.com



