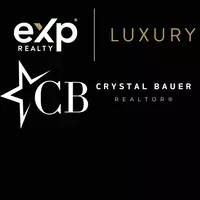UPDATED:
Key Details
Property Type Single Family Home
Sub Type Single Family Residence
Listing Status Active
Purchase Type For Sale
Square Footage 4,575 sqft
Price per Sqft $480
MLS Listing ID SW25087541
Bedrooms 4
Full Baths 3
Half Baths 1
Condo Fees $315
HOA Fees $315/mo
HOA Y/N Yes
Year Built 1997
Lot Size 0.670 Acres
Property Sub-Type Single Family Residence
Property Description
Off the Main Level Marble Entry is an upstairs study/loft with Custom Bookshelves and a gorgeous Marble fireplace all overlooking the Grand Fireplace,Living and Dining Room areas. The home also features, Custom Molding and Window Treatments plus two whole house fans that keeps the property very cool through out the summer months. Outside are the Meticulously Manicured Gardens and Large Entertainment Area for BBQ's on the Fourth of July or Anytime. Drive through the Porte-Cochere laced with fragrant Wisteria and into your main 4 car garage area with it's own Golf Cart Garage. Hurry to this Amazing Castle of your Dreams.
Location
State CA
County Riverside
Area Srcar - Southwest Riverside County
Zoning R1
Rooms
Main Level Bedrooms 1
Interior
Interior Features Balcony, Ceiling Fan(s), Crown Molding, Cathedral Ceiling(s), Central Vacuum, Granite Counters, High Ceilings, Multiple Staircases, Open Floorplan, Pantry, Recessed Lighting, Two Story Ceilings, Wired for Sound, Bedroom on Main Level, Jack and Jill Bath, Loft, Main Level Primary, Primary Suite, Walk-In Pantry, Walk-In Closet(s)
Heating Central
Cooling Central Air
Flooring Carpet, Tile
Fireplaces Type Den, Family Room, Gas, Living Room, Primary Bedroom
Fireplace Yes
Appliance 6 Burner Stove, Dishwasher, Gas Oven, Gas Range, Gas Water Heater, Ice Maker, Range Hood, Water To Refrigerator, Water Heater
Laundry Inside
Exterior
Garage Spaces 4.0
Garage Description 4.0
Pool Association
Community Features Golf, Street Lights, Suburban
Utilities Available Cable Connected, Electricity Connected, Phone Available, Water Connected, Sewer Not Available
Amenities Available Outdoor Cooking Area, Pickleball, Pool
View Y/N Yes
View Mountain(s), Neighborhood, Trees/Woods
Roof Type Tile
Attached Garage Yes
Total Parking Spaces 4
Private Pool No
Building
Lot Description Back Yard, Cul-De-Sac, Front Yard, Garden, Sprinklers In Rear, Sprinklers In Front, Lawn, Yard
Dwelling Type House
Story 2
Entry Level Two
Sewer None
Water Public
Level or Stories Two
New Construction No
Schools
School District Murrieta
Others
HOA Name Bear Creek
Senior Community No
Tax ID 904840009
Security Features Gated with Attendant,24 Hour Security,Security Guard
Acceptable Financing Cash, Conventional
Listing Terms Cash, Conventional
Special Listing Condition Standard

Agent | License ID: CA02099002/NVS.0196277
+1(530) 788-8251 | crystalsellsproperty@gmail.com



