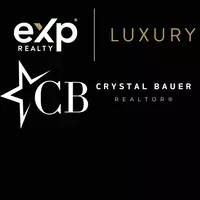For more information regarding the value of a property, please contact us for a free consultation.
Key Details
Sold Price $595,000
Property Type Single Family Home
Sub Type Single Family Residence
Listing Status Sold
Purchase Type For Sale
Square Footage 331 sqft
Price per Sqft $1,797
MLS Listing ID 220005206
Sold Date 05/25/22
Bedrooms 4
Full Baths 2
Year Built 2021
Annual Tax Amount $4,068
Lot Size 5,662 Sqft
Acres 0.13
Lot Dimensions 0.13
Property Sub-Type Single Family Residence
Property Description
Here is your opportunity to live in a one-year-old home in the highly desirable neighborhood of Schulz Ranch in South Carson City! The 1,776 sqft La Mesa floor-plan offers 4 full bedrooms, an open-concept great room and a 3-car tandem garage. Take advantage of this home's unique upgrades, including luxury vinyl plank flooring in the kitchen, an electric vehicle charging station in the garage and a fully landscaped backyard with paver patio and automatic sprinklers. OPEN HOUSE SUNDAY 4/24 11-3pm!, This home is move-in ready and set up with convenience and comfort in mind. The gourmet kitchen includes stainless steel appliances, granite countertops and a space-saving breakfast bar, and various IT upgrades (terminated ethernet cables in each room, a managed switch in the media closet and a Ruckus wireless router) make for an ideal work-from-home envrionment. Schulz Ranch Park is a short 10 minute walk from the house and includes a playground, grassy field, pavilion and basketball court. The incredibly central location, less than 5 minutes from Walmart, Costco, Trader Joe's, Starbucks and more, also provides quick and easy access to Heavenly Ski Resort, South Lake Tahoe, Minden, Reno, and the Reno International Airport. Live, work and play in the heart of beautiful Northern Nevada!
Location
State NV
County Carson City
Zoning SF6/SPA
Direction E. on Topsy, N. on Lookout Peak
Rooms
Family Room Ceiling Fan(s)
Other Rooms None
Dining Room Kitchen Combination
Kitchen Breakfast Bar
Interior
Interior Features Breakfast Bar, Ceiling Fan(s), High Ceilings, No Interior Steps, Primary Downstairs, Smart Thermostat, Walk-In Closet(s)
Heating ENERGY STAR Qualified Equipment, Forced Air, Natural Gas
Cooling Central Air, ENERGY STAR Qualified Equipment, Refrigerated
Flooring Tile
Fireplace No
Appliance Gas Cooktop
Laundry Cabinets, Laundry Area, Laundry Room, Shelves
Exterior
Exterior Feature Entry Flat or Ramped Access, None
Parking Features Attached, Electric Vehicle Charging Station(s), Garage Door Opener, Tandem
Garage Spaces 3.0
Utilities Available Cable Available, Electricity Available, Internet Available, Natural Gas Available, Phone Available, Sewer Available, Water Available, Cellular Coverage, Centralized Data Panel, Water Meter Installed
Amenities Available None
View Y/N Yes
View Mountain(s)
Roof Type Composition,Pitched,Shingle
Porch Patio
Total Parking Spaces 3
Garage Yes
Building
Lot Description Landscaped, Level, Sprinklers In Front, Sprinklers In Rear
Story 1
Foundation Slab
Water Public
Structure Type Stone,Stucco
Schools
Elementary Schools Al Seeliger
Middle Schools Eagle Valley
High Schools Carson
Others
Tax ID 01075111
Acceptable Financing 1031 Exchange, Cash, Conventional, FHA, VA Loan
Listing Terms 1031 Exchange, Cash, Conventional, FHA, VA Loan
Read Less Info
Want to know what your home might be worth? Contact us for a FREE valuation!

Our team is ready to help you sell your home for the highest possible price ASAP
Agent | License ID: CA02099002/NVS.0196277
+1(530) 788-8251 | crystalsellsproperty@gmail.com



