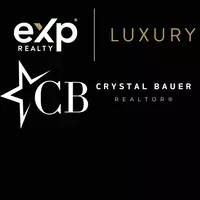For more information regarding the value of a property, please contact us for a free consultation.
Key Details
Sold Price $640,000
Property Type Single Family Home
Sub Type Single Family Residence
Listing Status Sold
Purchase Type For Sale
Square Footage 2,588 sqft
Price per Sqft $247
MLS Listing ID 230011630
Sold Date 12/07/23
Bedrooms 4
Full Baths 3
Year Built 2017
Annual Tax Amount $5,321
Lot Size 9,583 Sqft
Acres 0.22
Lot Dimensions 0.22
Property Sub-Type Single Family Residence
Property Description
Beautifully upgraded home (The Shire model) with Next Gen In-Law Suite that is accessed through a private entrance and can be locked off from the main home. Located in Eagle Station in Schulz Ranch in SE Carson City, only minutes to shopping and restaurants. Fully landscaped with low-maintenance greenery on drip system. Built in 2017, this home has been lovingly cared for by a single owner. Over $50K in landscaping upgrades! Come check out this gorgeous property before it's gone!, Exquisite single-family home in South East Carson City! Welcome home to this 4 bedroom / 3-bathroom masterpiece that enjoys 2588 square feet of pristine living space. Single story home featuring a next gen apartment. In the main house you will find a large kitchen and great room area. Perfect for entertaining. The apartment is complete with its own separate entrance, living room, kitchenette, laundry area, bedroom and bathroom. Upgraded floors and countertops throughout. There is a park right down the street, shopping and restaurants 5 min away. Lake Tahoe and Reno just a short 30 minute drive away. Pavers, security system, washer & dryer in the in law quarters, and both refrigerators are all included with the sale of the home. With mountain and desert views, perfectly situated on a quiet street, this home has it all. The entry way opens up into a beautiful, high ceiling open kitchen, family room, dining room combo. The kitchen has all stainless-steel appliances and granite countertops, with ample counter space. There is an oversized island with a breakfast bar that seats 4 or more. The laundry room has floor to ceiling cabinets that can be used for storage or for a pantry. The garage has room for 3 full size cars, or any other toys you have. Both the front yard and back yard have full drip systems, and zero maintenance landscaping. The master suite has a huge walk-in closet, bathroom with double sinks, a soaking tub, and a walk-in shower. There are 2 guest bedrooms that can also be used for an office or game room, and a full bathroom right across the hall. The mother-in-law quarters is separated from the rest of the house by a door that can be locked with a deadbolt and could be used as a rental or just a private guest or visitor house. It also has a front door entrance as well. This space includes a full bathroom with walk-in shower, and plenty of cabinets for storage, a living room/kitchen/dining room combo with a sink, fridge, and built-in microwave. There is a bedroom with a double door closet and a second covered patio perfect for sitting outside and relaxing. Besides the views, the quiet street, and all the amenities mentioned above, this home really is something special you need to see. Backyard pavers included with the sale. Discover a new way for extended families to live together in this single-story Next Gen - The Home within a Home! Perfect for families with aging parents, children returning to live at home or as an available guesthouse for visitors.
Location
State NV
County Carson City
Zoning SF6
Direction Topsy/Race Track/Martis Peak/Arc Dome
Rooms
Family Room None
Other Rooms Other
Dining Room Kitchen Combination
Kitchen Breakfast Bar
Interior
Interior Features Breakfast Bar, High Ceilings, Kitchen Island, Pantry, Smart Thermostat, Walk-In Closet(s)
Heating Electric, Forced Air, Natural Gas
Cooling Central Air, Electric, Refrigerated
Flooring Ceramic Tile
Fireplace No
Appliance Additional Refrigerator(s)
Laundry Cabinets, Laundry Area, Laundry Room, Shelves
Exterior
Exterior Feature None
Parking Features Attached, Garage Door Opener, Tandem
Garage Spaces 3.0
Utilities Available Cable Available, Electricity Available, Internet Available, Natural Gas Available, Phone Available, Sewer Available, Water Available, Cellular Coverage, Water Meter Installed
Amenities Available None
View Y/N Yes
View Mountain(s)
Roof Type Composition,Pitched,Shingle
Porch Patio
Total Parking Spaces 3
Garage Yes
Building
Lot Description Landscaped, Level
Story 1
Foundation Slab
Water Public
Structure Type Stucco
Schools
Elementary Schools Al Seeliger
Middle Schools Carson
High Schools Carson
Others
Tax ID 01071507
Acceptable Financing 1031 Exchange, Cash, Conventional, FHA, VA Loan
Listing Terms 1031 Exchange, Cash, Conventional, FHA, VA Loan
Read Less Info
Want to know what your home might be worth? Contact us for a FREE valuation!

Our team is ready to help you sell your home for the highest possible price ASAP
Agent | License ID: CA02099002/NVS.0196277
+1(530) 788-8251 | crystalsellsproperty@gmail.com



