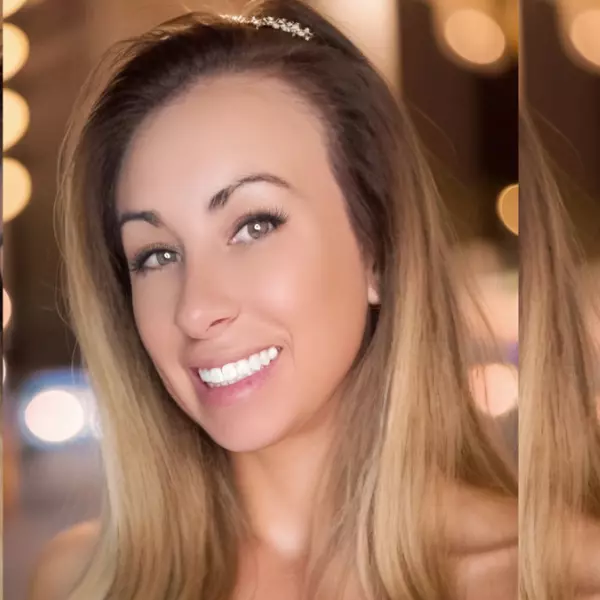For more information regarding the value of a property, please contact us for a free consultation.
Key Details
Sold Price $589,990
Property Type Single Family Home
Sub Type Single Family Residence
Listing Status Sold
Purchase Type For Sale
Square Footage 1,705 sqft
Price per Sqft $346
MLS Listing ID SW25091791
Sold Date 06/10/25
Bedrooms 3
Full Baths 2
Half Baths 1
HOA Y/N No
Year Built 2025
Lot Size 5,070 Sqft
Property Sub-Type Single Family Residence
Property Description
NEW CONSTRUCTION and QUICK MOVE-IN in WINCHESTER with SOLAR INCLUDED and a LARGE LOT!! This 1,705-sf Spanish Colonial exterior facade home features an UPSTAIRS LOFT, 3-bedrooms and 2 full bathrooms. The home has an open floorplan with the Great Room, Dining area and Kitchen all flowing together for entertaining. The kitchen has a walk-in pantry, breakfast bar island, stainless steel built-in appliances with Smoke stained maple shaker-style cabinetry, and New Valle Nevado granite countertops. There is also solid surface designer flooring throughout the downstairs and a half bathroom. Upstairs you will find the main bedroom with ensuite bathroom with a nice size walk-in closet, two additional bedrooms and bathroom, a Loft, and the laundry room. There is a 2-car attached garage that comes pre-plumbed for an electric car. The front yard is fully landscaped and irrigated! This home has smart home technology at your fingertips. This is a QUICK MOVE-IN home - ready now for your clients!
* HUGE SAVINGS!! Our Solar is "No Additional Cost to Your Buyer" it Included in the Price of the Home *
* This home has a Larger Lot *
Location
State CA
County Riverside
Area Srcar - Southwest Riverside County
Interior
Interior Features Granite Counters, Pantry, Recessed Lighting, Loft
Cooling Dual
Fireplaces Type None
Fireplace No
Appliance Dishwasher, ENERGY STAR Qualified Appliances, ENERGY STAR Qualified Water Heater, Gas Cooktop, Disposal, Gas Oven, Microwave, Tankless Water Heater, Water Heater
Laundry Upper Level
Exterior
Parking Features Driveway, Garage
Garage Spaces 2.0
Garage Description 2.0
Fence Vinyl
Pool None
Community Features Curbs, Gutter(s), Street Lights, Sidewalks
Utilities Available Electricity Connected, Natural Gas Connected, Sewer Connected, Water Connected
View Y/N No
View None
Attached Garage Yes
Total Parking Spaces 4
Private Pool No
Building
Lot Description Drip Irrigation/Bubblers, Front Yard, Sprinklers In Front, Landscaped
Faces South
Story 2
Entry Level Two
Sewer Public Sewer
Water Public
Architectural Style Spanish
Level or Stories Two
New Construction Yes
Schools
School District Perris Union High
Others
Senior Community No
Tax ID 466490002
Security Features Carbon Monoxide Detector(s),Smoke Detector(s)
Acceptable Financing Cash, Conventional, 1031 Exchange, FHA, VA Loan
Listing Terms Cash, Conventional, 1031 Exchange, FHA, VA Loan
Financing VA
Special Listing Condition Standard
Read Less Info
Want to know what your home might be worth? Contact us for a FREE valuation!

Our team is ready to help you sell your home for the highest possible price ASAP

Bought with Renaldo Wilson • LPT Realty, Inc
Agent | License ID: CA02099002/NVS.0196277
+1(530) 788-8251 | crystalsellsproperty@gmail.com


